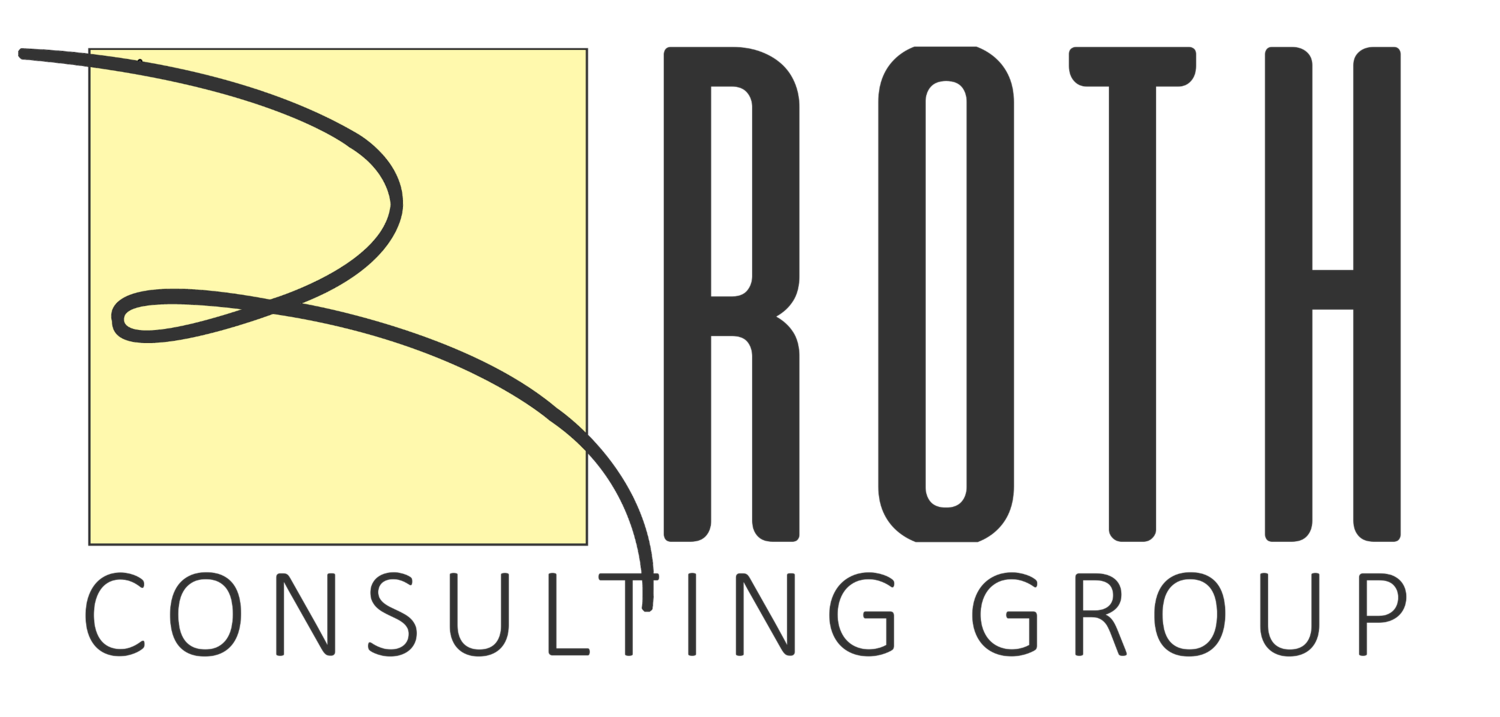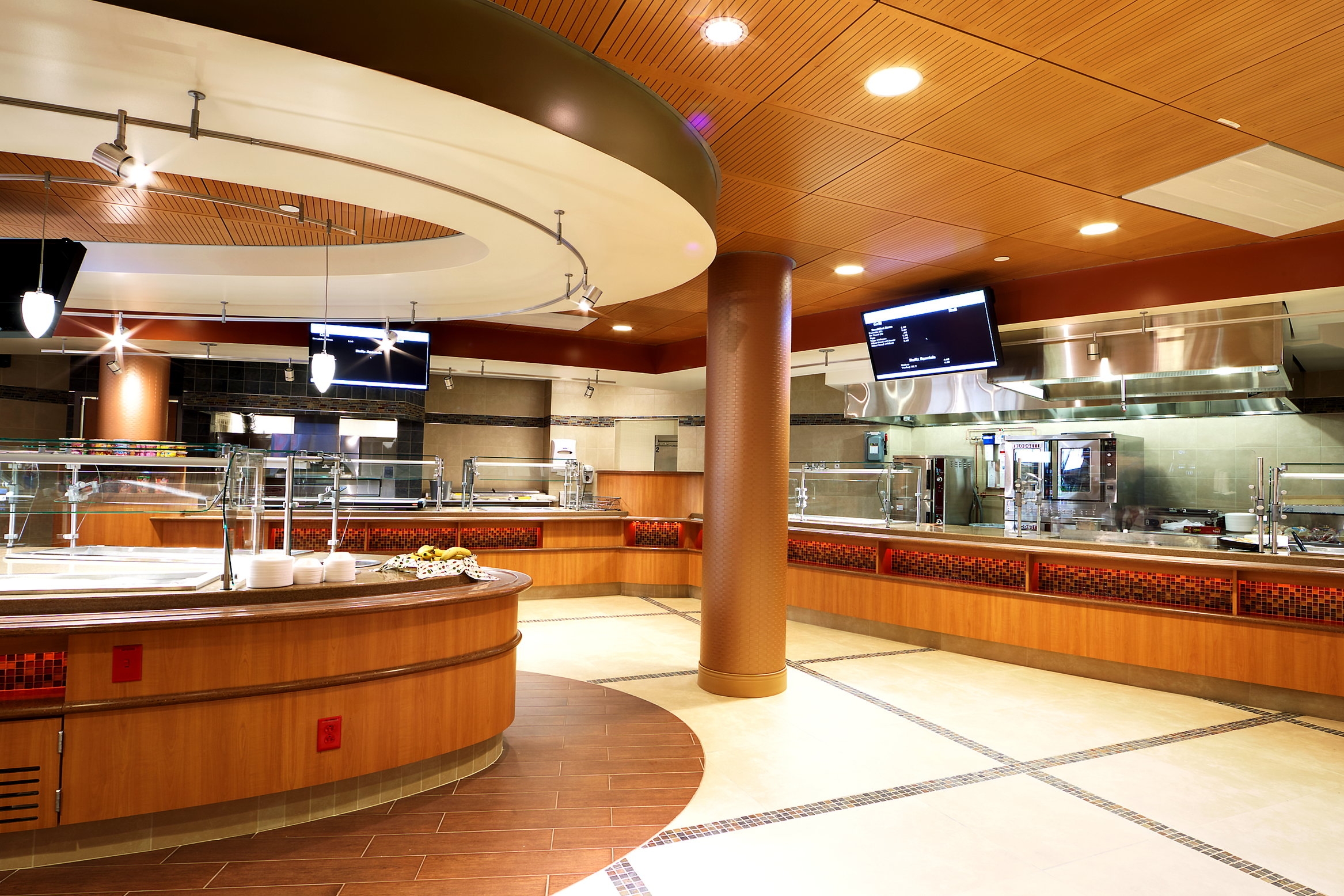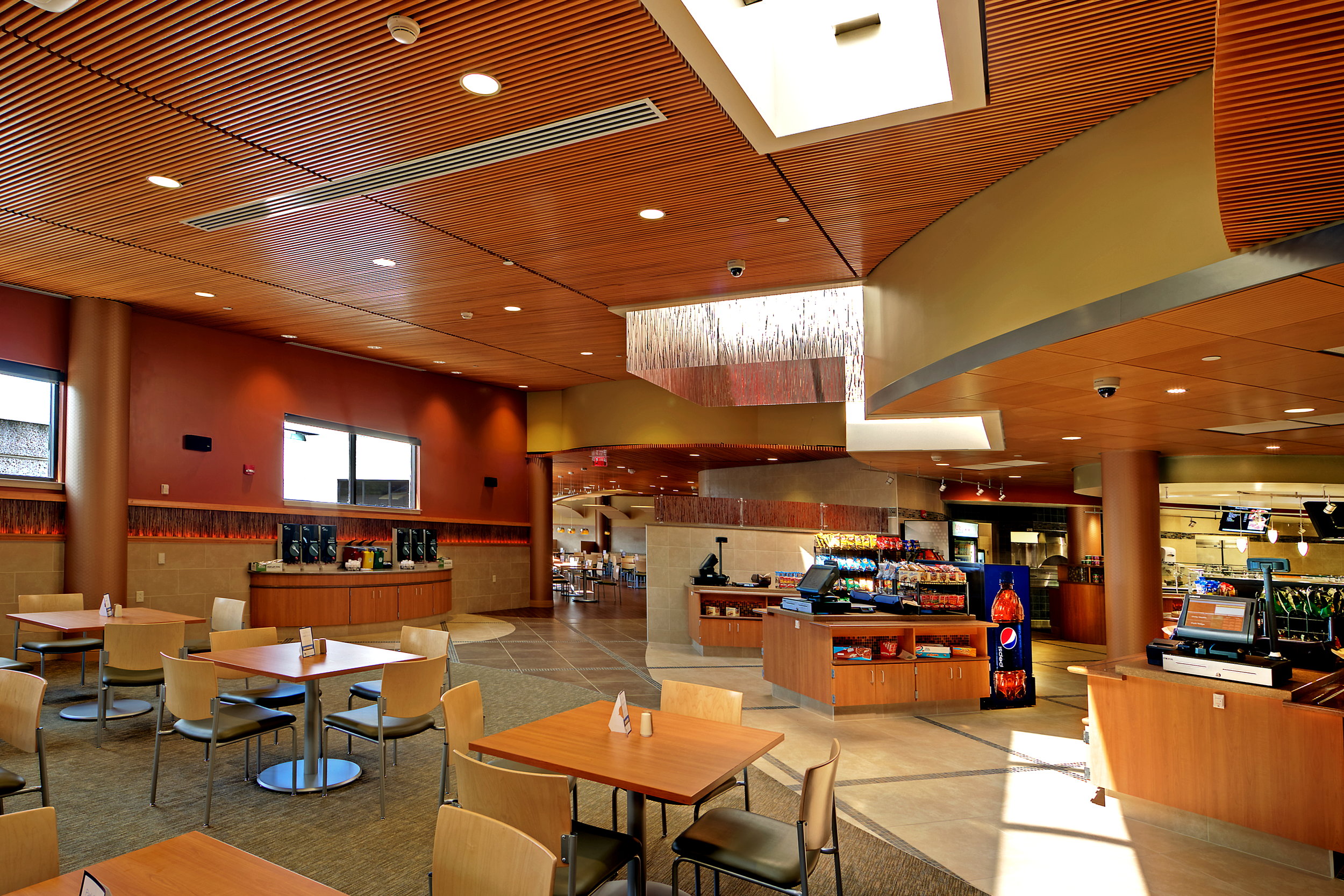Unity Hospital
The new employee / visitor service and seating area were the driving force behind this project. Taking the “cafeteria” and changing it into a place where employees and visitors could relax and have a wide selection of meal options was achieved by moving the entire operation into a newly constructed space.
The overall objective for the Main Kitchen was to streamline the flow of food product through production and service. Enlarging the main kitchen included: equipment replacement, new tray make-up system, and condensing aged multiple walk in cooler / freezers and storage with new.
Project Breakdown
Customer: Unity Health Systems
Architect: Gardner Plus Architects : Rochester NY
Interior: Hunt Architect : Rochester NY
Project Completed: August 2012
Inpatient Beds: 321
Approximate Foodservice Area: 14,310 sq. ft. (Kitchen + Servery)
Foodservice Equipment Value: $500,000



